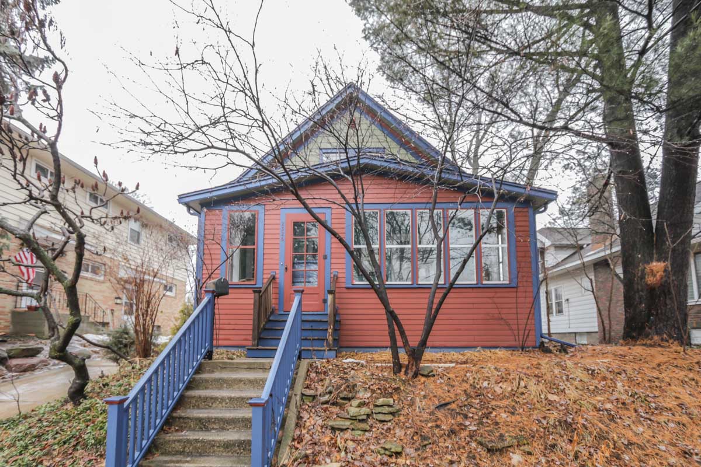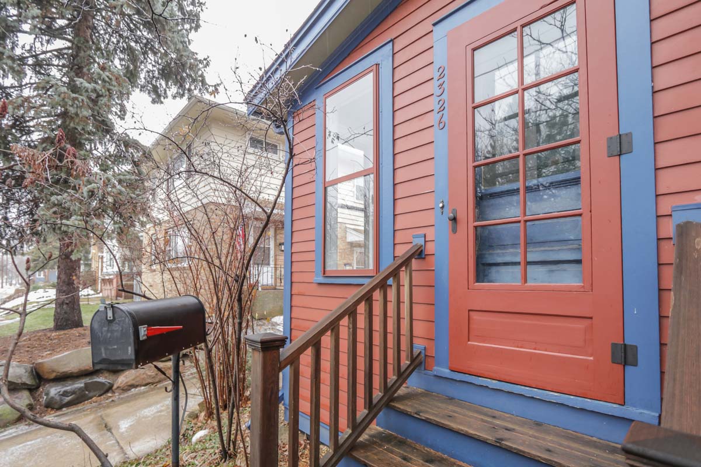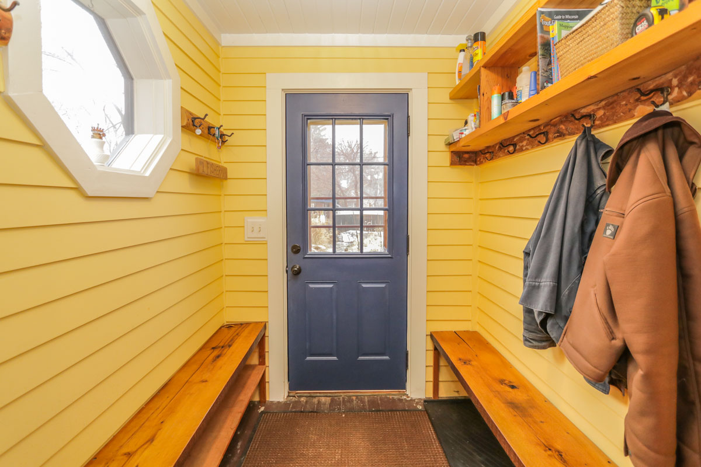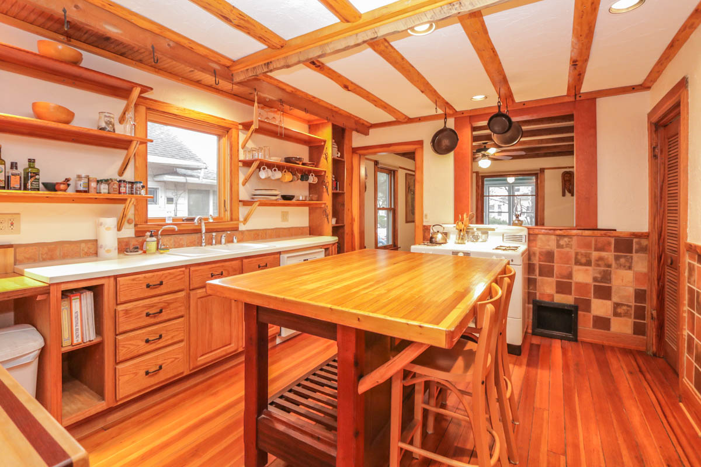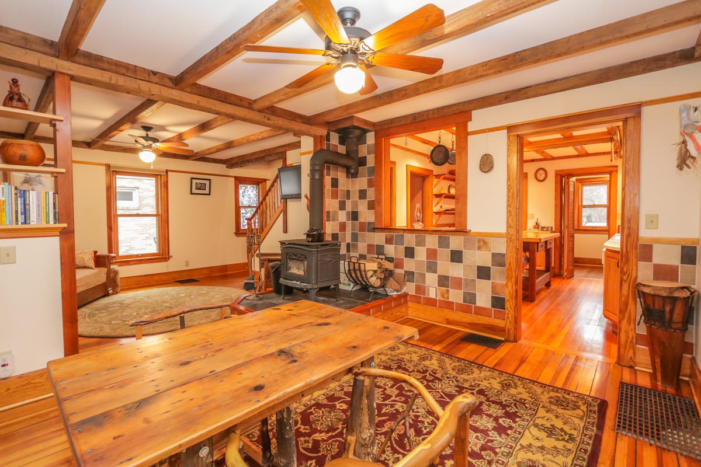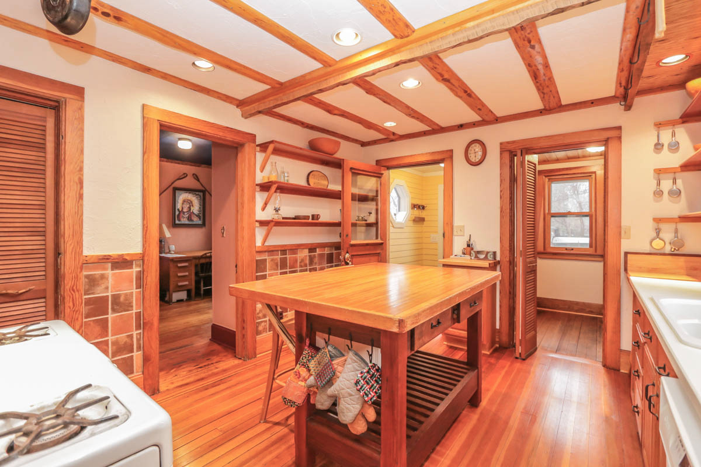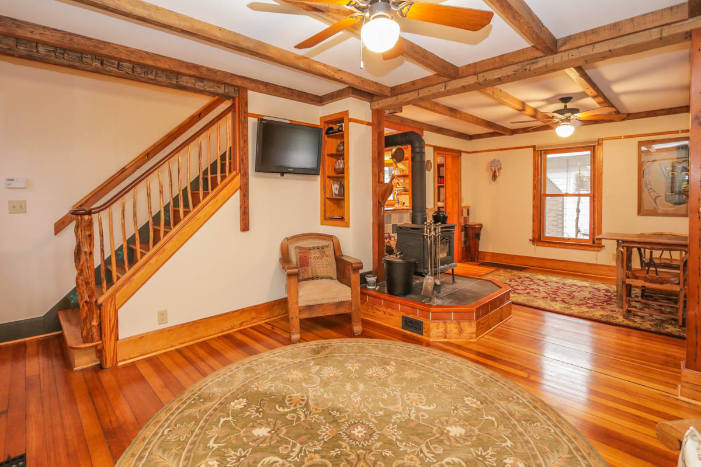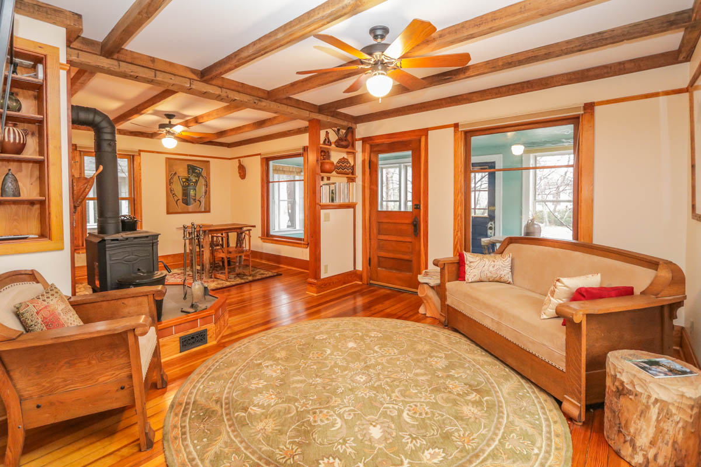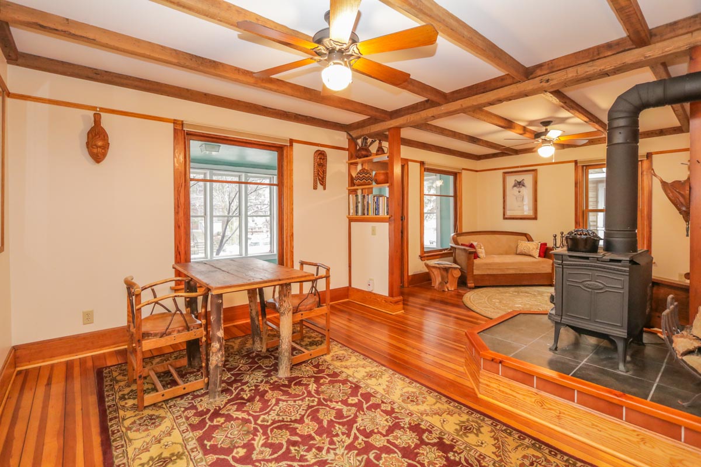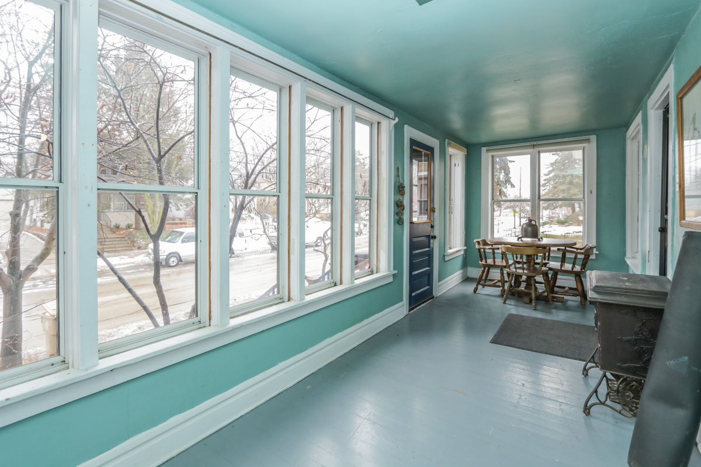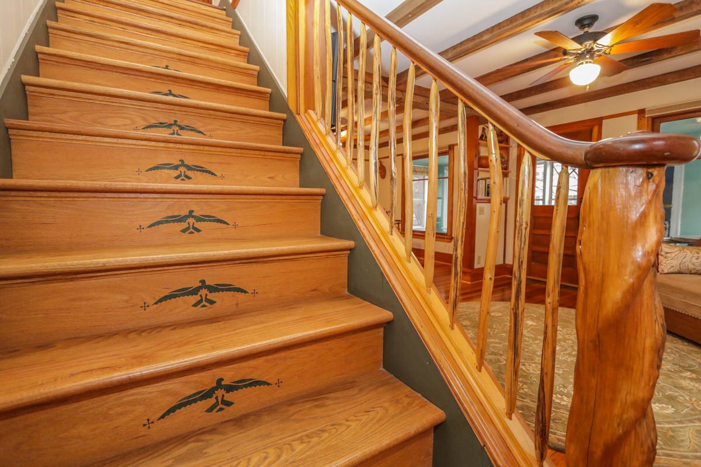Welcome to your very own retreat.
SOLD!
If you are interested in listing your home, now is the time. We’d love to talk with you about market conditions in your neighborhood!
2326 E Johnson St / Emerson East
This artisanal 1912 Bungalow exemplifies a perfect union of original character and rustic beauty. Blocks from numerous popular near east side favorites as well as exciting new developments, you’ll love the balance of nature, urban living & craftsmanship that this exceptional home offers.
3 bedrooms / 2 bathrooms / 1589 finished sq. ft.
Each transformation this home has undergone was done so with an incredible attention to detail and a great appreciation for history, world culture, art & the environment. Nearly every “new” material incorporated into this home has been salvaged from something old.
The barn wood ceiling beams tell a story with their markings, dating them back to the early to mid 1800’s. The wood used to craft the staircase spindles & kitchen shelf brackets was harvested from a spruce tree found at the end of it’s life.
The living room built-in shelving, like much of the materials throughout the home, was salvaged from an old building. This built-in features an outlet, USB port & a run to hide wires for a television & it’s components.
The top of the line Pacific Energy wood stove with cook top is the primary source of heat for the entire home. A triple wall chimney pipe was chosen for extra safety & the hearth was built up to keep dust & debris contained. A fireproofing underlayment was laid under the tile. The trim around the hearth was salvaged from a home of the same era & is a perfect match to the rest of the trim. The pieces were joined so that the pattern of the woodgrain is not broken.
The vintage gas kitchen stove is fully operational, complete with a broiler, an oven big enough for a turkey plus storage for pots & pans. The kitchen island top was fashioned from a bowling alley from northern Wisconsin while the body is constructed of redwood reclaimed from an old deck & the back
side, an old door.
What else makes this home special?
- The trim in the first floor bedroom was milled from Amish outcuts (the wood leftover from fine carpentry pieces).
- The master bedroom boasts a private balcony, built of redwood to stand strong against the elements. It’s a perfect place to read or relax in a hammock.
- The master also features a built-in bedroom dresser was salvaged from an Isthmus home and refinished; the drawer pulls are from old windows.
- All of the refinished woodwork throughout the home was finished with shellac & tung oil, both of which are natural products.
- Surrounding the home are perennial gardens containing native plants. the homeowner, utilizing his degree in landscape architecture, created a microclimate on each side of the home which allowed him to make proper plantings that thrived while reducing maintenance. The middle of the backyard has used for organic vegetable gardening.
Click here for a full list of improvements. Some of the major improvements include, but are not limited to, the newer fiber cement siding, which gives the look of painted wood while requiring minimal upkeep. 1” styrofoam sheet foam was installed under the siding, blown-in cellulose insulation added to the walls & spray foam to the sill boxes. The roof was torn off with 30 year architectural shingles installed. Other new installations include the furnace, ductwork, Bosch on demand hot water heater, water softener, sewer line, all plumbing lines & floor drains. Some windows have been replaced with Marvin windows while the rest have been restored with new glass, glazing & sash cords.




